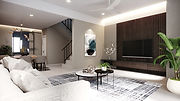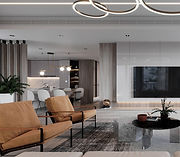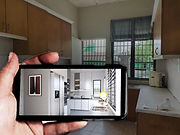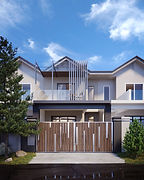+6011 5112 1553

MARI MARI! 3D INTERIOR DESIGN DRAWINGS
just for you!
Finally own your DREAM HOUSE?
Let us help you transform it into your DREAM HOME with awesome interior design.
We provide 3D interior design drawings for you to:
VISUALIZE > with the style you like
FINE-TUNE > to your preference
DREAM COME TRUE > either DIY or get a quote from us to build it!
HOW IT WORKS
mari mari, we guide you step-by-step
Step 1:
Send us your space
Send us your floor plan of your house (with measurement)
& the photos of your house
Step 2:
Tell us what you like
Choose your preferred style from our design library. Fill up a simple survey form. (You may fill up form HERE )
Step 3:
Receive 3D drawings from us
You will receive our 3D drawing customized to your preference and space in just 5 days (or less)
Step 4:
Give us your comments
Feel free to tell us your comment. We will adjust for you.
Step 5:
Get it done!
Now you are almost there.
Either get it done yourself, or let us recommend our business partners for you at direct factory price!
(click HERE to know our business associates!)


WHY CHOOSE US
✔ Save design fee – choose only area u need to design. Professional 3d rendering with affordable rate
✔ Save time – just let us know your requirement by filling on our design survey form. Our designer will reply your queries within a day.
✔ Safe and convenient – all process online, no need face-to-face meeting
✔ Easy visualization – we provide 360 degree 3D VR drawing with all angle visualization of your space, no dead angle!
✔ Avoid mistake - with clear 3D drawings on hand, you will not be buying the wrong item again 😁😁
✔ Save renovation cost – with drawings in your hand, it is easy for you to compare price online, ask for quotation, and get your best bargain.
OUR FAVORITE PROJECTS
mari mari! let's see how we transform the space!
We spend at least 8 hours a day at home, that is 1/3 or your life = 25 years! (if we live 75 years)
Therefore, it is definitely worth your time and effort to make it a place you love.
Let’s see how we turn an ordinary looking space into your dream home!

LIVING + DINING

KITCHEN

KITCHEN

BEDROOM

BATHROOM

EXTERIOR

OUR TEAM
we are a team of dynamic designers with on-site experience
Our design team have more than 15 years design-and-build experience in architecture and interior design industries.
Not only providing attractive design, with our hands-on experience dealing with more than 100 house owners, contractor and suppliers, we ensure:
✔ functional space planning – save your space efficient
✔ practical yet stylish design – that does not burn your pocket
✔ buildability – easy to build design
✔ easy visualization – 360 degree 3D VR drawing
PRICE LIST
mari mari! start designing your dream home with us at affordable price

RM 250 (U.P. RM400)
3D Drawing
(1 area)
choose from:
master / typical bedroom
dry/ wet kitchen
study
family
master / typical bathroom
* price for 1 view
* limited to 2 design revisions

RM 350 (U.P. RM500)
3D Drawing
(2 connected area)
chose from:
living + dining
dining + dry kitchen
* price for 1 view
* limited to 2 design revisions
* subsequent view at RM 250 per view

RM 450 (U.P. RM600)
3D Drawing
(3 connected area)
living + dining + dry kitchen/ bar
* price for 1 view
* limited to 2 design revisions
* subsequent view at RM 250 per view

RM 450 (U.P. RM600)
360 degree VR (virtual reality) 3D Drawing
all angle visualization of your space (no dead angle
* price for 1 area
* to be produced upon confirmation of 3D drawings (as such, no revision is required)

RM 100 (U.P. RM150)
furniture layout plan
with indication of measurement
*price for 1 level plan (below 1500 sqft)
* limited to 2 design revisions

RM 450 (U.P. RM 650)
exterior 3D Drawing
choose from:
front view
side view
back view
* price for 1 view
* limited to 2 design revisions

kindly fill up the simple design survey form HERE and we will follow up with you via email or whatsapp!






